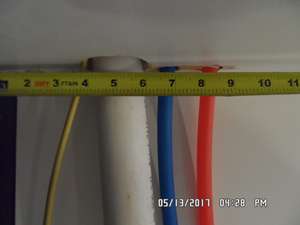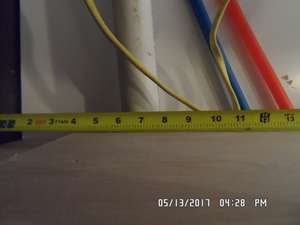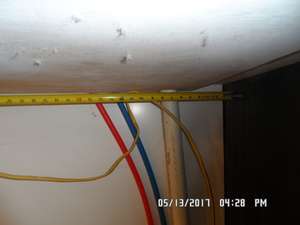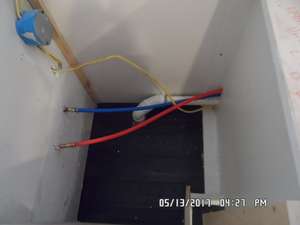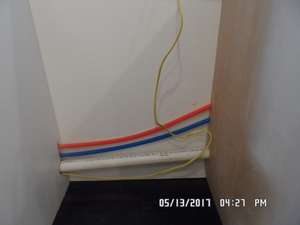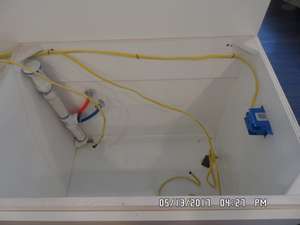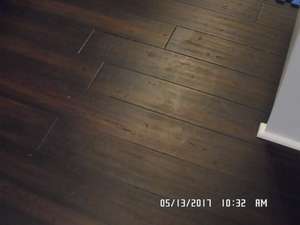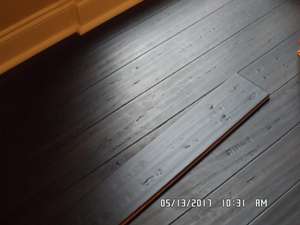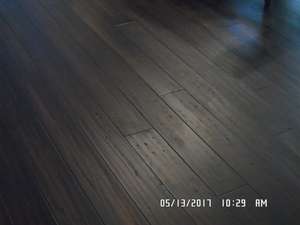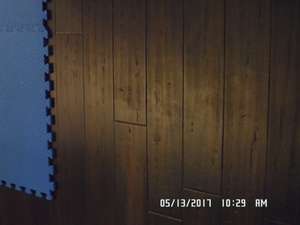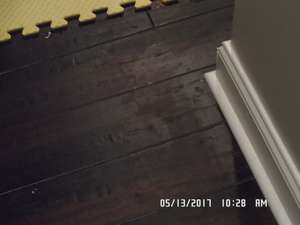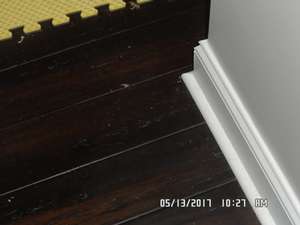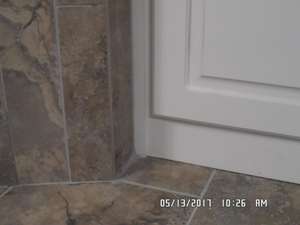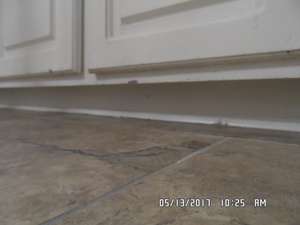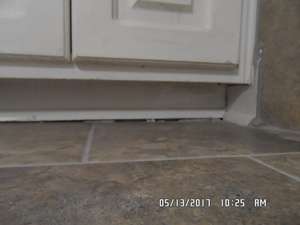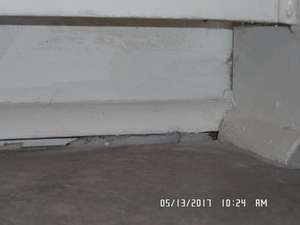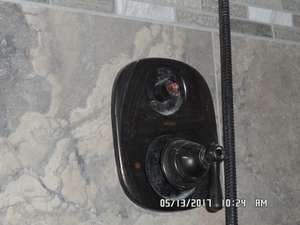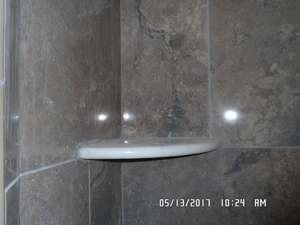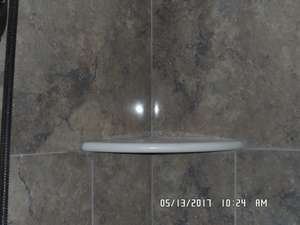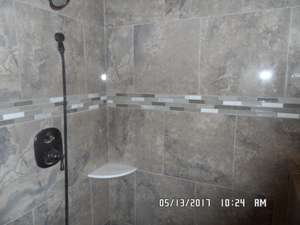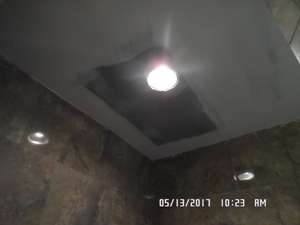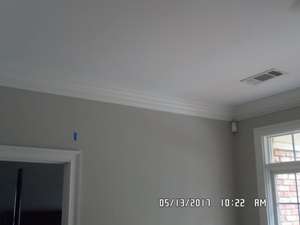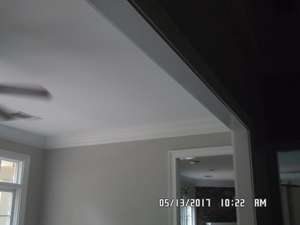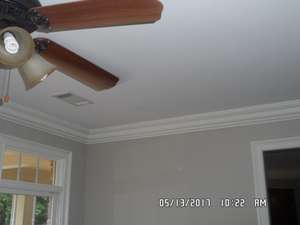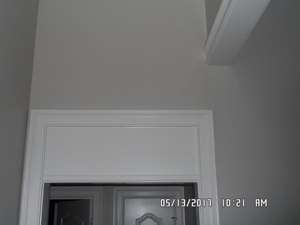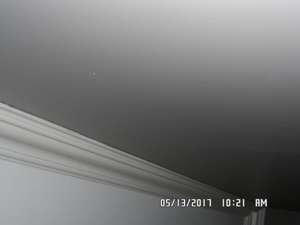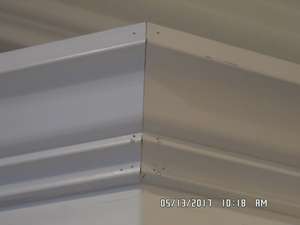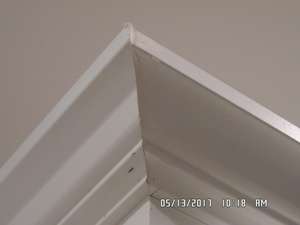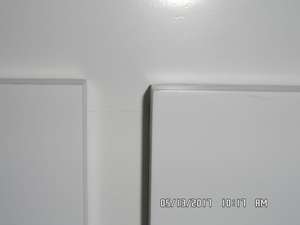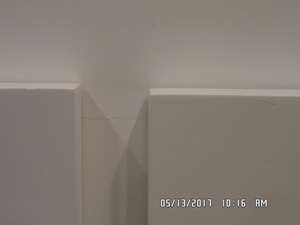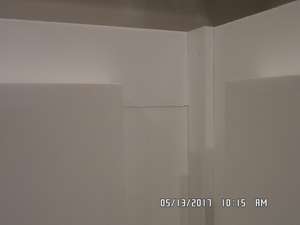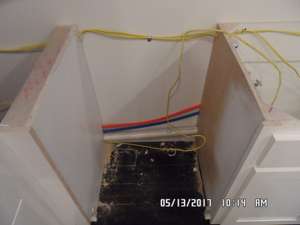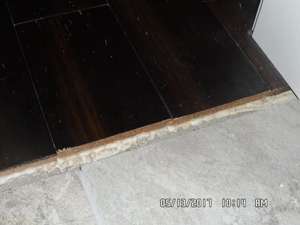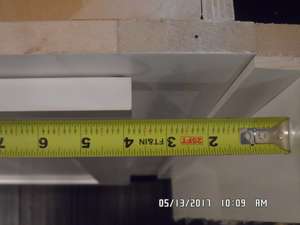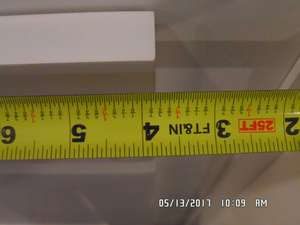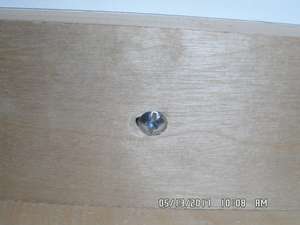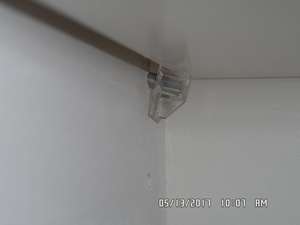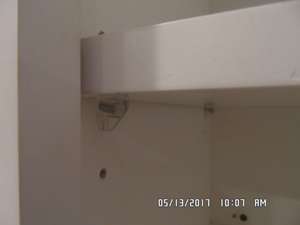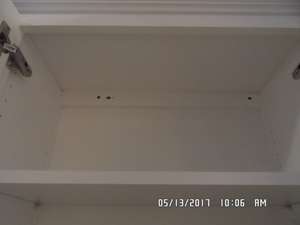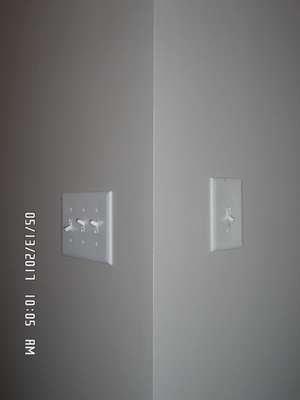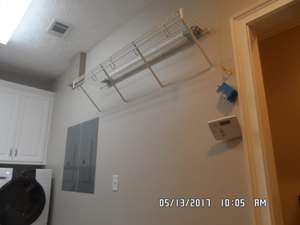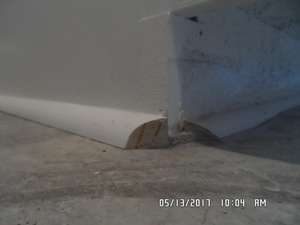Gallery
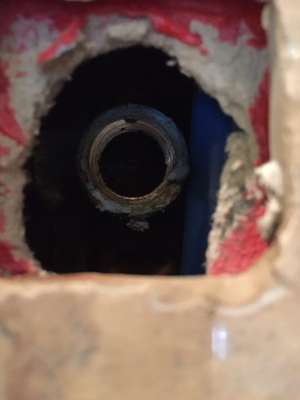
View of the shower head brass feed line and the wall material. The plumber used pipe to go between this and the shower head. Also, this was supposed to be a leak-proof Schluter type shower - not drywall. 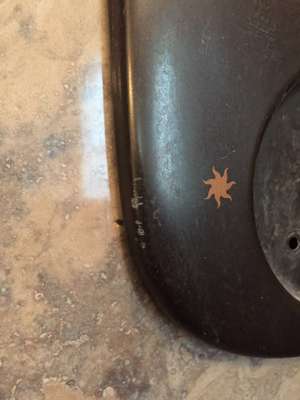
The control valve and cover were reused from the old shower, there is no reason for missing a cut out AND leaving it! (Same issue on top of this cut) 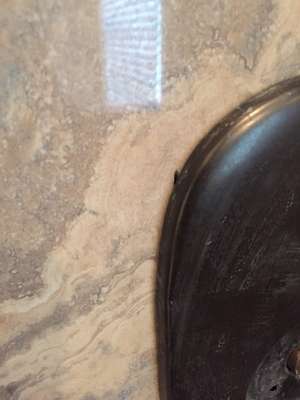
The control valve and cover were reused from the old shower, there is no reason for missing a cut out AND leaving it! (Same issue on bottom of this cut) 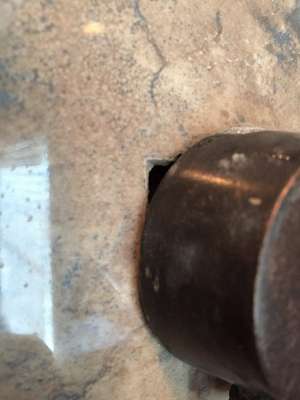
The shower wand and this bracket wereused from the old shower, there is no excuse for this. 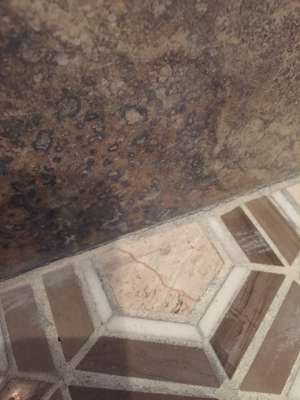
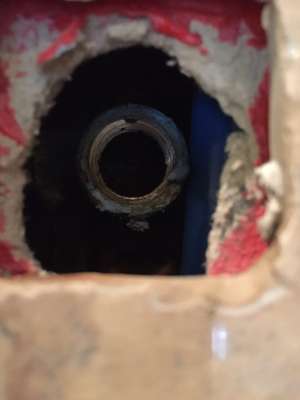
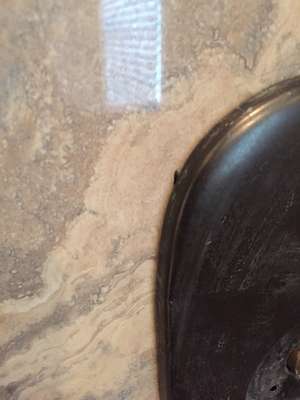
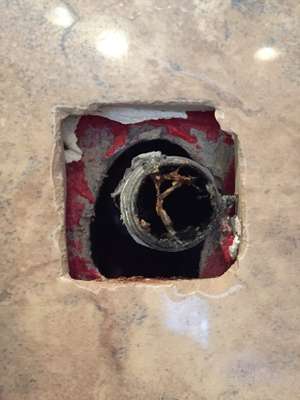
This is the steel pipe used to connect the brass in the wall to the shower wand. Notice the chemical reaction already taking place between the brass and steel. 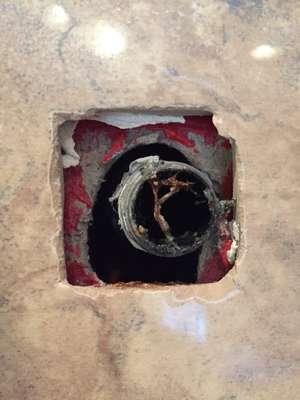
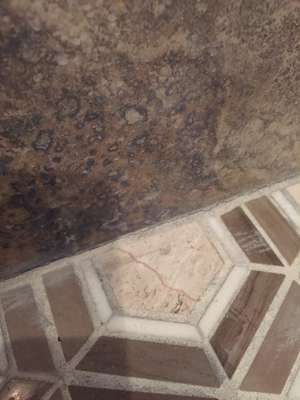
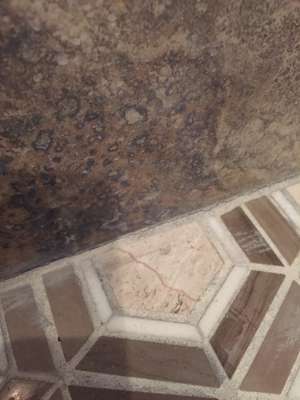
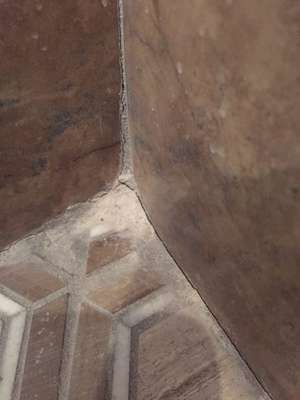
Before first use! 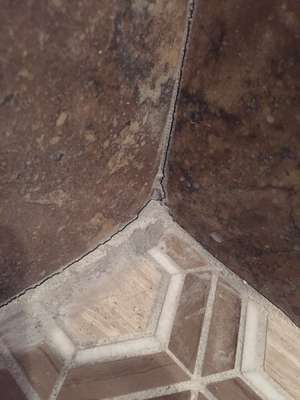
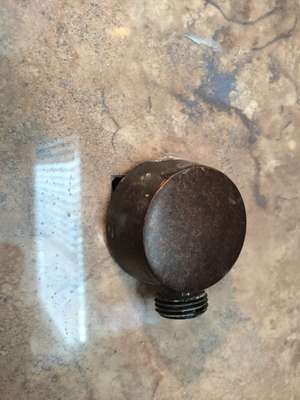
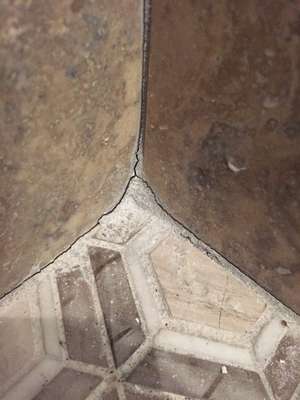
Before first use! 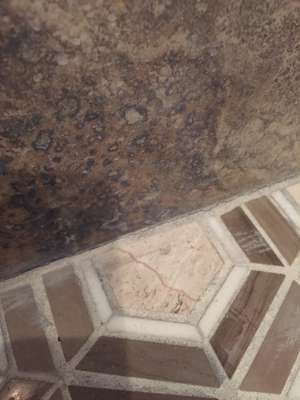
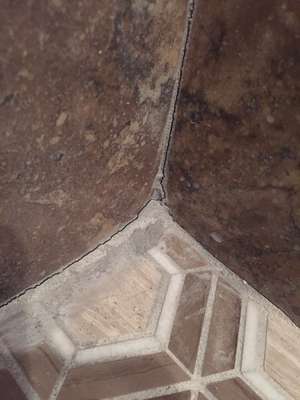
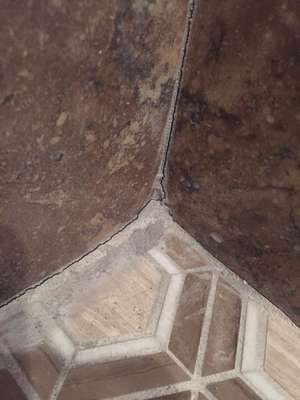
Before first use! 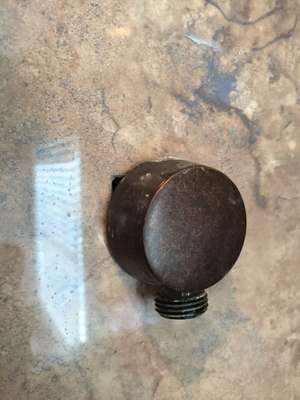
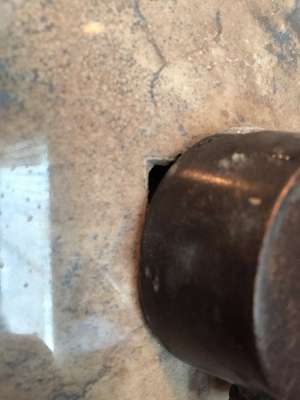
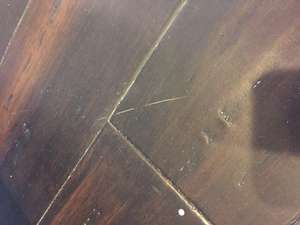
Scratches from kitchen cabinet installation. No floor protection was installed anywhere in the house. 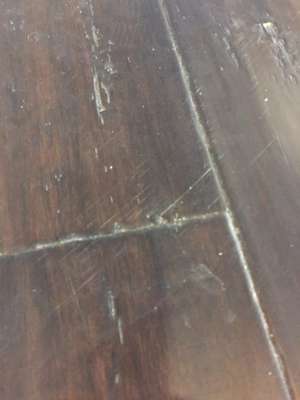
Scratches from kitchen cabinet installation. No floor protection was installed anywhere in the house. 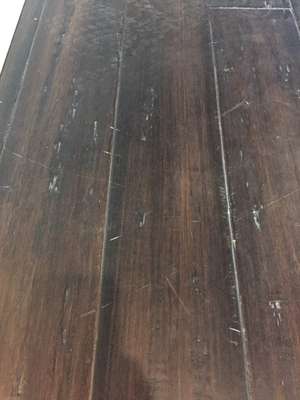
Scratches from kitchen cabinet installation. No floor protection was installed anywhere in the house. 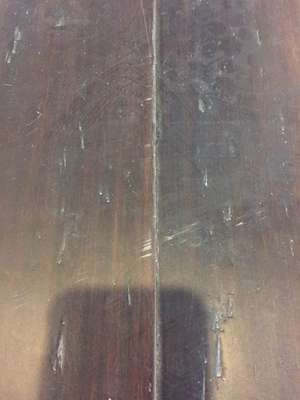
Scratches from kitchen cabinet installation. No floor protection was installed anywhere in the house. 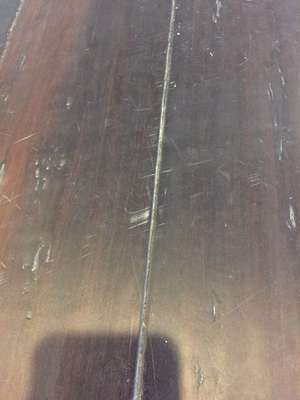
Scratches from kitchen cabinet installation. No floor protection was installed anywhere in the house. 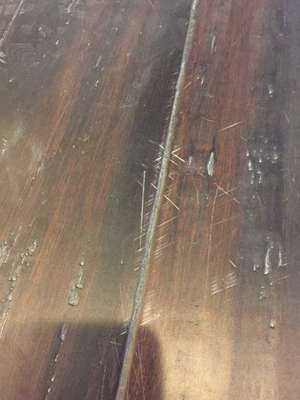
Scratches from kitchen cabinet installation. No floor protection was installed anywhere in the house. 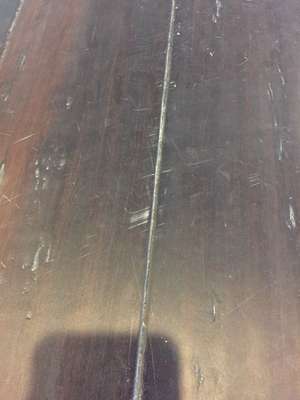
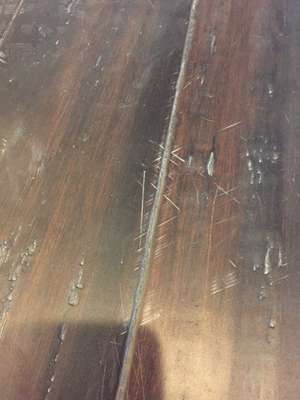
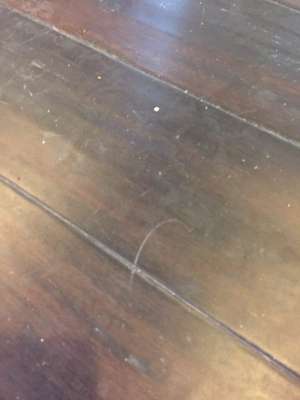
Scratches from kitchen cabinet installation. No floor protection was installed anywhere in the house. 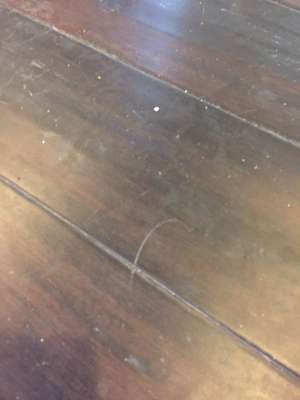
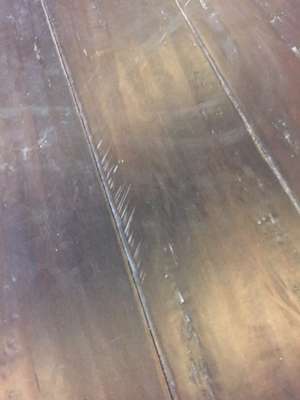
Scratches from kitchen cabinet installation. No floor protection was installed anywhere in the house. 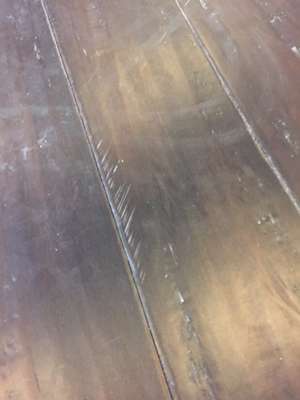
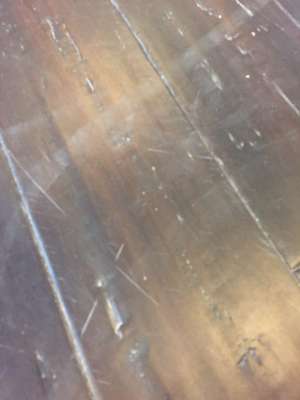
Scratches from kitchen cabinet installation. No floor protection was installed anywhere in the house. 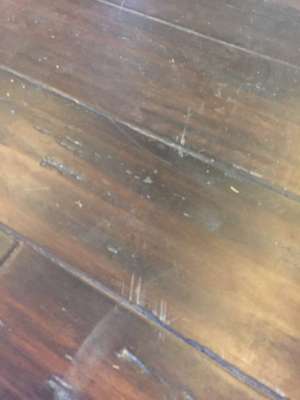
Scratches from kitchen cabinet installation. No floor protection was installed anywhere in the house. 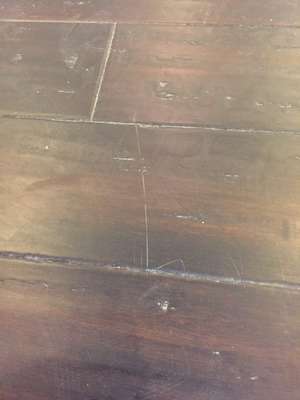
Scratches from kitchen cabinet installation. No floor protection was installed anywhere in the house. 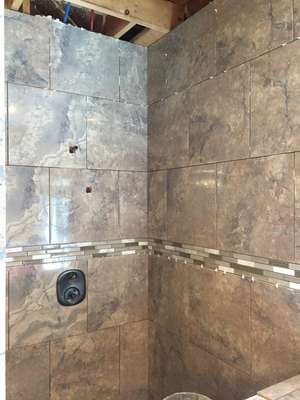
Notice the lack of a niche or shower shelves. It was discussed and agreed that a niche would be installed on the wall to the right of the control. 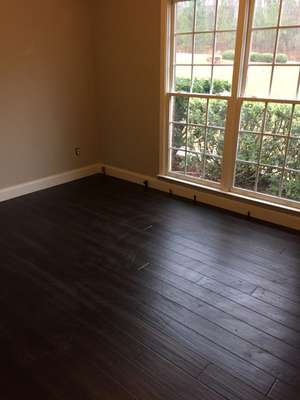
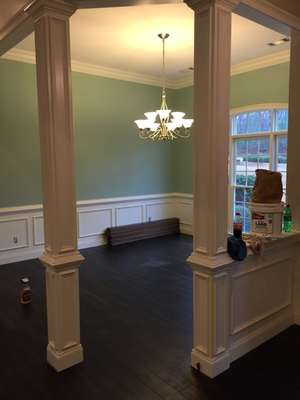
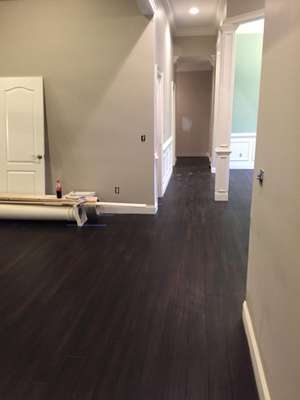
Notice the lack of floor protection for the new wood floor during remodel. This area is a major walk through the entire house. 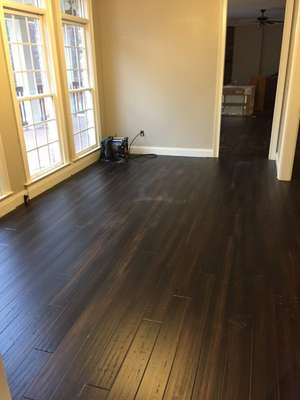
Notice the lack of floor protection for the new wood floor during remodel. This area is a major walk way to the master area. 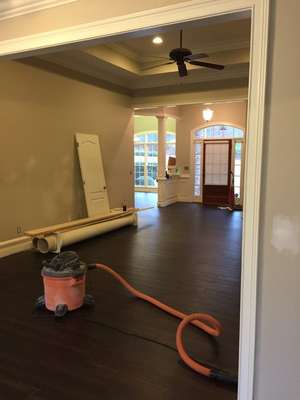
Notice the lack of floor protection for the new wood floor during remodel. 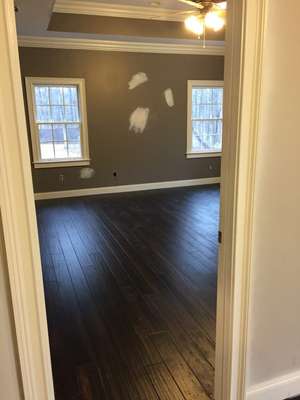
Notice the lack of floor protection for the new wood floor during remodel. The floor was the first item done during the remodel, a complete demo of the master bathroom was yet to begin and was done with no floor covering. 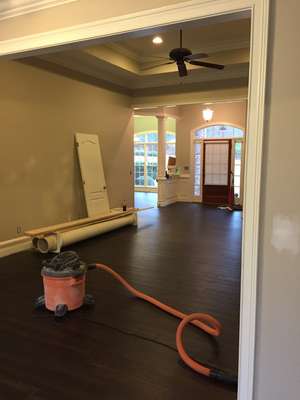
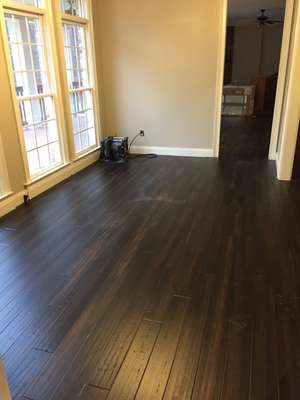
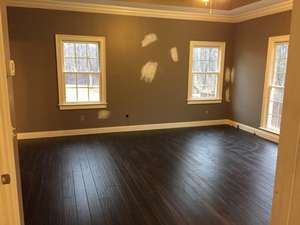
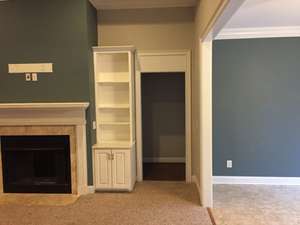
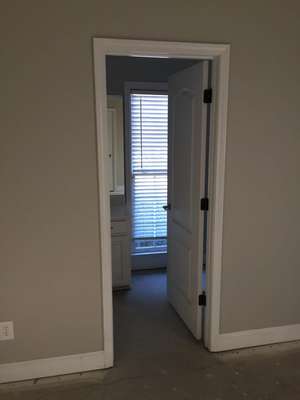
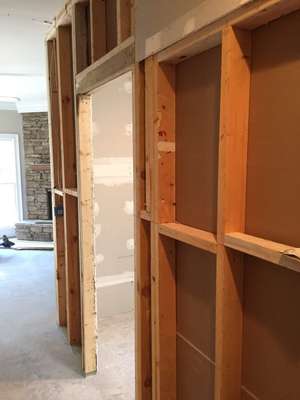
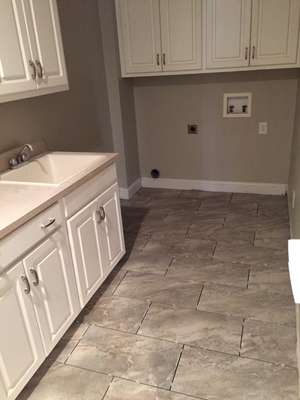
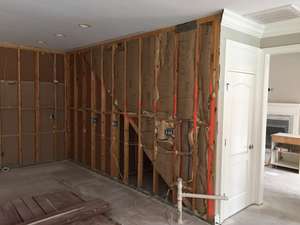
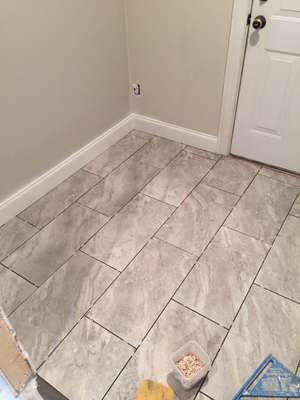
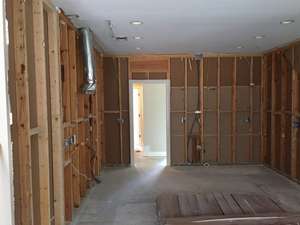
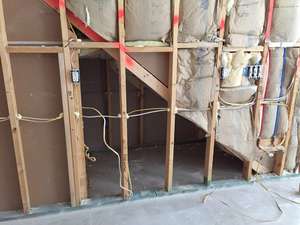
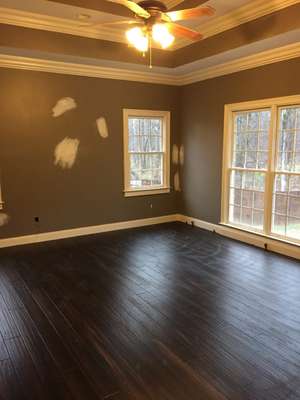
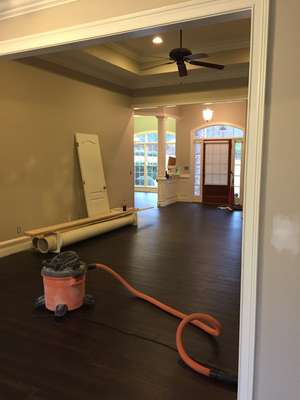
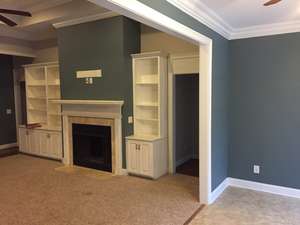
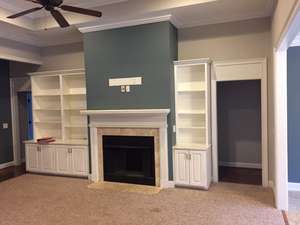
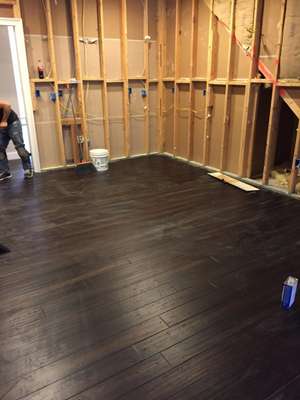
Notice wood floor was down before the rest of the kitchen remodel. All remaining work was completed with no floor covering. 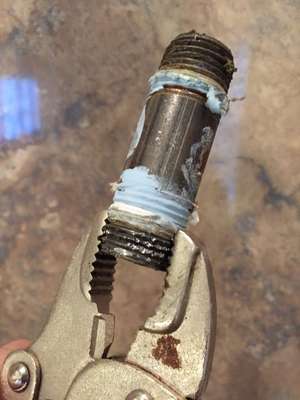
Steel pipe used to connect brass pipe in wall to shower wand and head. 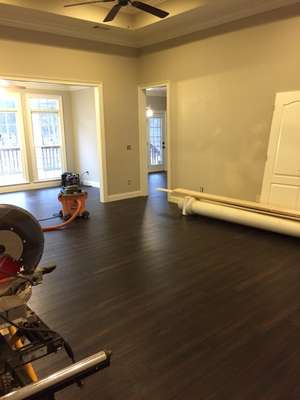
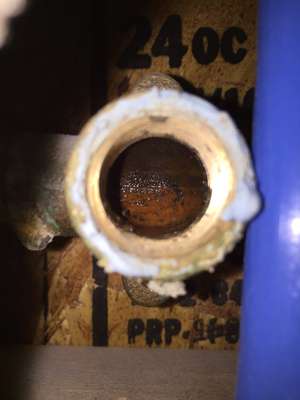
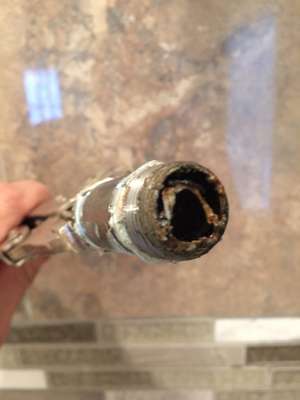
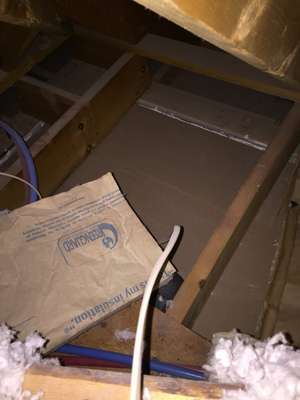
After the master shower was remodeled, the fan was not piped out and no insulation was put in. 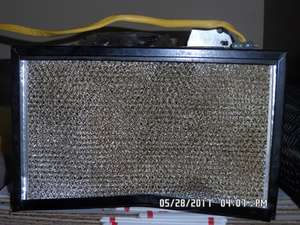
It was agreed that for the remodel, the vent fan was to be reused. When it's bent like this, how is that possible. Also, this was never installed. 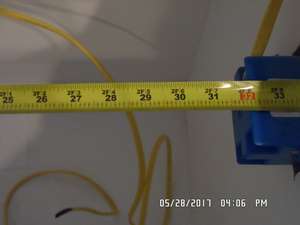
The required electrical outlet was installed at the end of the kitchen cabinet. Where it was installed and the depth of the box would not let the sink be installed. 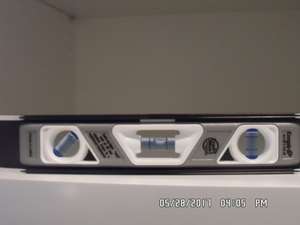
Cabinet above fridge - level? 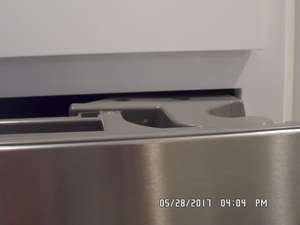
Cabinet above fridge not level, however, the floor is. 
Cabinet above fridge not level, however, the floor is. 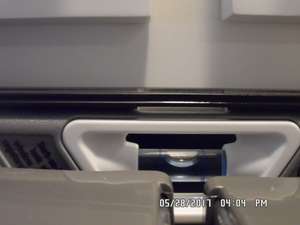
Level of fridge taken from main body of fridge. 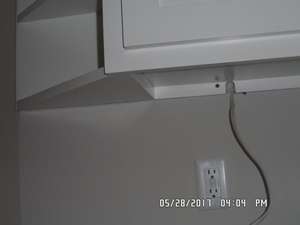
Cut out is horrible, black screw on white cabinet, electrical never completed. This is the same across all under-cabinet kitchen lights 
Base of fridge cabinet. Loose at bottom, notice uneven bottom edge of cabinet to the right and the piece of unfinished trim nailed over the kick plate - on top of the quarter round. What are we covering? 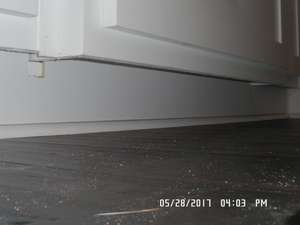
Another picture of the horrible attempt to cover the kick plate with trim. Cut-outs are off, bottom edges of cabinets uneven - worse, the trim is placed on the quarter round making it obvious. 
Cut out is horrible, electrical never completed. This is the same across all under-cabinet kitchen lights 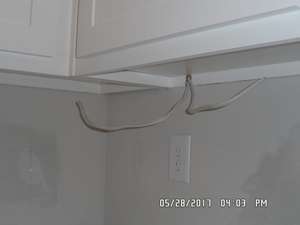
Cut out is horrible, electrical never completed. This is the same across all under-cabinet kitchen lights 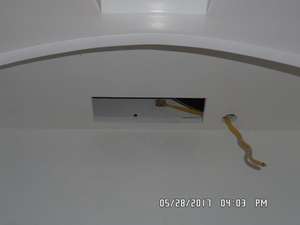
Vent fan was never installed, probably because it was bent out of tolerance when removed before remodel. New vent pipe, not connected to cabinet. 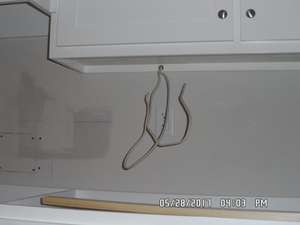
Lights not hooked up. Also notice the drywall patch - even though all of the drywall was removed for the remodel, gas and water plumbing for the kitchen was not completed during that time. 
After electrical was done, one switch no longer works after kitchen re-wire. 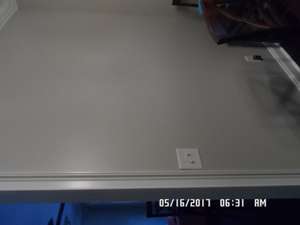
First switch no longer works after kitchen re-wire. 